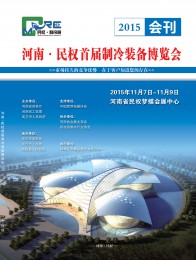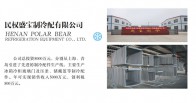平坡结合屋顶设计与节能省地
【中文摘要】 住宅无论是在建设还是使用过程中都是消耗能源和资源的大户,设计和建造节能省地型住宅势在必行。对平坡结合屋顶住宅进行屋顶坡度设计,对坡屋顶间进行内部斜空间结合跃层设计、坡屋顶结合屋顶平台设计和天窗的设计,对屋顶平台绿化进行植物选取、荷载、基本构造及防水设计,以及实现坡屋顶与太阳能热水器一体化设计,这些设计可实现住宅的节能省地。
【英文摘要】 Dwelling buildings, whether in the construction or in use are the big users of consumption of energy and resources, and the design and construction of energy conservation and land-efficient housing is imperative. The energy conservation design for roof is as follow: the roof slope design of dwelling houses with the combination of flat and pitched roof; the roof slope layer design, which includes internal oblique space and the jumping layer, the design of sloping roof combined with platform and skylight roof; the selecting of green roof plants, the load, the basic construction and waterproof design; the integrated design between the slope roof and solar water heaters. Based on the above design, the construction of energy conservation and land-efficient housing can be achieved.
【中文关键词】 平坡结合屋顶; 节能省地住宅; 设计
【英文关键词】 combination of flat and pitched roof design; energy conservation and land-efficient housing; design
附件下载










